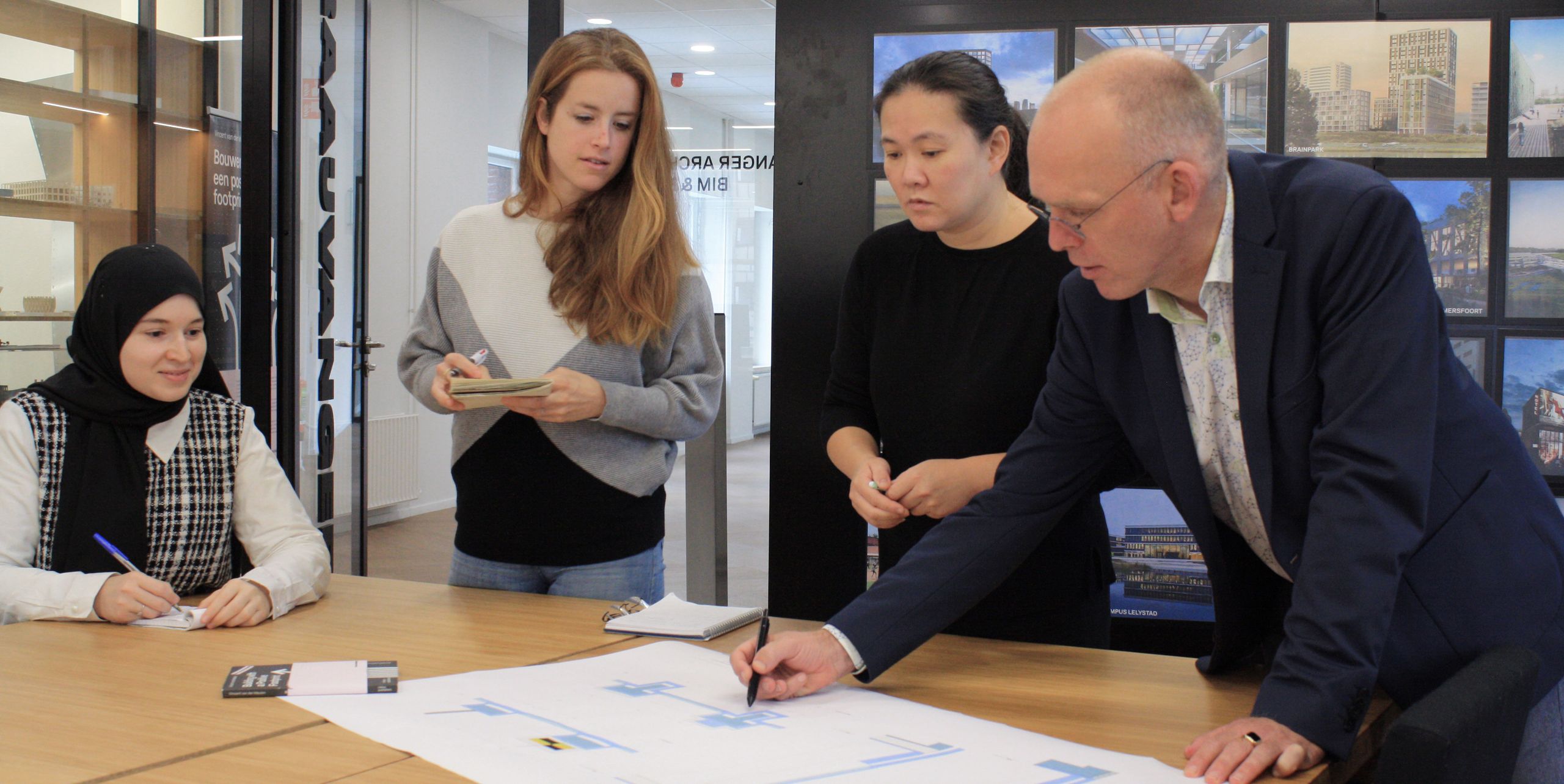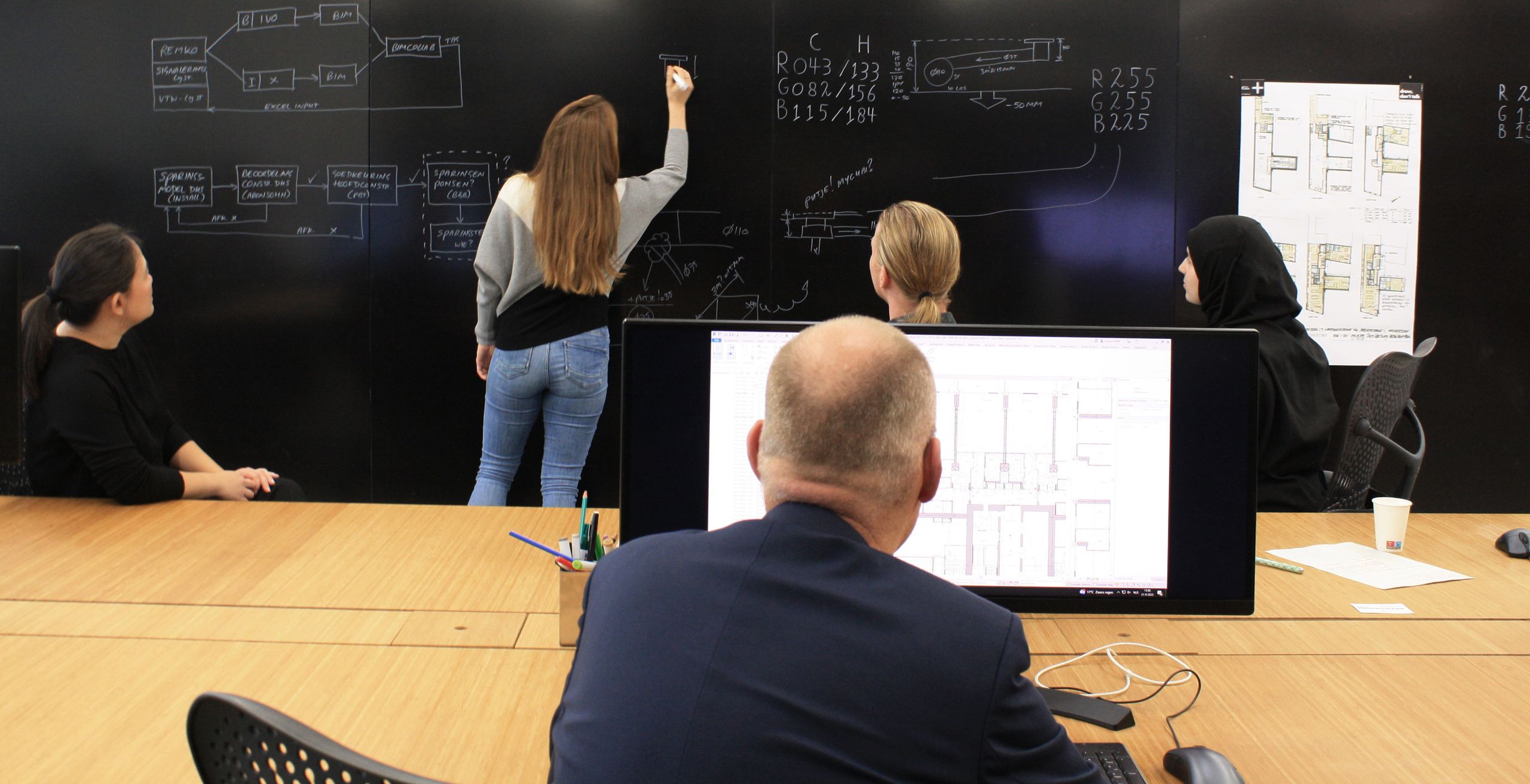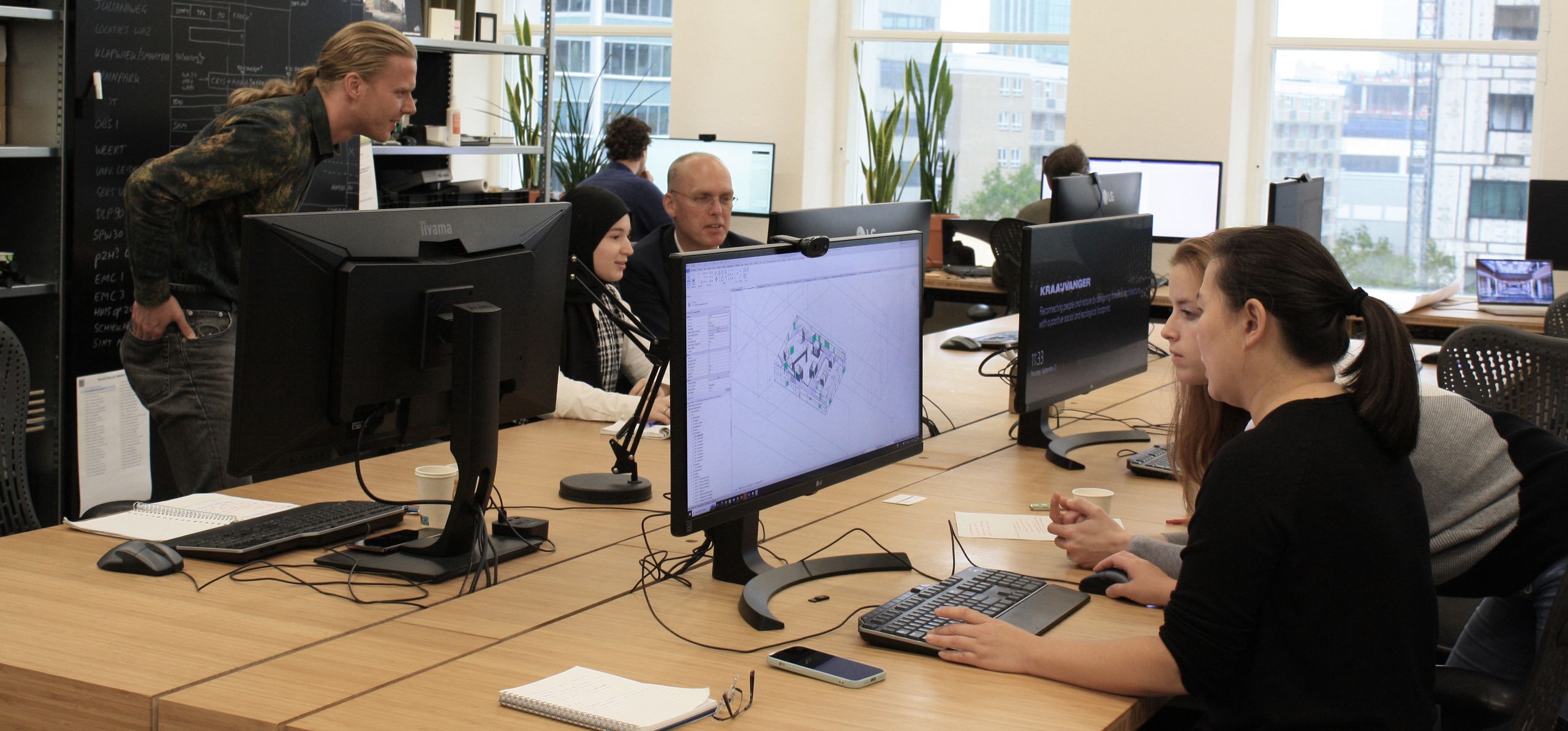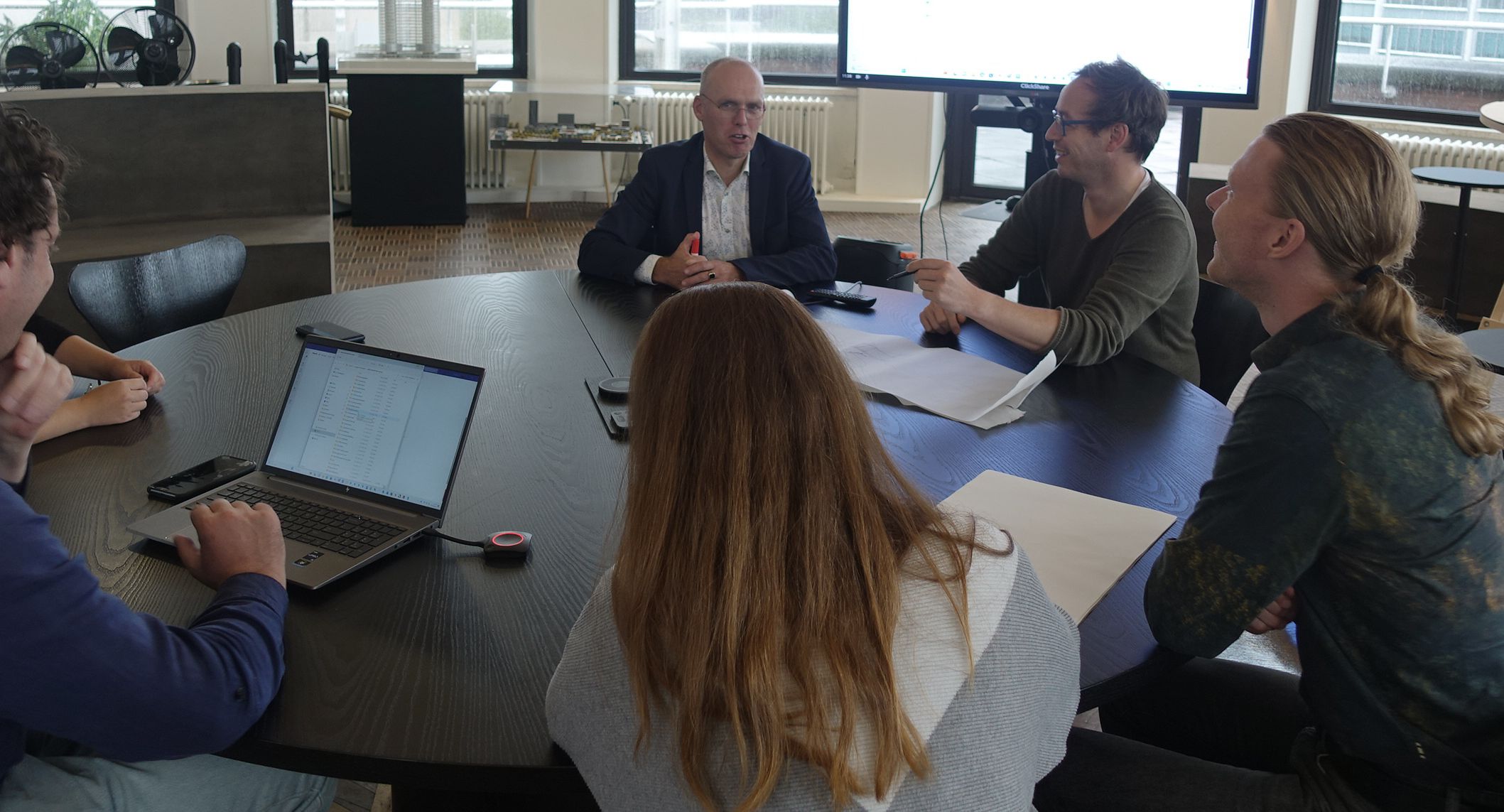From Construction Engineering to Certainty.
The A is not in our dictionary. That belongs to you. Because everything starts with your building or design, and that will always come first. From B to Z, we provide you with broad construction engineering knowledge and management experience around the complete bim elaboration, coordination and advice of your project(s) in all phases.

We are bimmers with a sketching role.
Bim is not the end but the means. That's why we start with a sketch role and only then start building virtually in a 3D model. A sketch says more than a thousand words and is the fastest way to reach the best solution together. Bim is not just for 3D drawing but based on collaboration and information sharing. The collaboration that is part of Bim&Beyond's identity is the real added value to take projects to a higher level and to guarantee and improve quality at all times.

Detailing
The first physical prototype is the building itself. Virtual building prevents any problems from coming to light only in practice. With BIM, we create a 3D model with a database from which we can easily generate 2D drawings and all kinds of information. Conversely, we also bring decisions during the design and construction process back into the model to make consequences transparent. So that, despite the dynamics of a complex project, the various parties involved always know where they stand.
- 3D modeling: we work with Revit and Dynamo but also have workarounds for collaboration with Archicad and Vectorworks.
- VR walkthrough: walk real-time (!) through the design as if it were Google streetview. Together with our colleagues from Plotvis we create photorealistic visualizations.
- 360oshot : quick and cheap way to capture an existing building. Especially useful when building is still in use and/or not yet gutted.
- 3D scanning: pointcloud, shape recognition, material and color recognition,
- Scan2BIM: convert pointcloud in combination with archive drawings to BIM model.
- Field2BIM + BIM2field: linking the virtual building model to the real world using fieldapps such as OpenSpace, Snagstream and Bim360 Field.
- File to factory: models for and together with the supplying industry. Our models drive manufacturing processes and supplier models we implement in an overall coordination model.
- Coordination model: hybrid bim model with performance model and supplier model(s) that together form the basis for the execution-ready design.
- Digital mockup:
- Digital twin:
- Design drawings: architecture and construction but also interior and landscape. Also with visualizations in cooperation with our colleagues from Plotvis.
- Environmental permit: also for a certified building application in accordance with the Quality Assurance Act.
- Contract drawings: specification drawings but also buyer contract drawings, tenant drawings, NEN2580 surface drawings, division drawings, etc.
- Construction execution drawings: UO1 and UO2
- Revision drawings:
- Planning (4D): visualize construction sequence and planning in bim model
- Construction costs (5D): quantities and materials from bim model
- Specifications: linking information from the bim model to specifications software
- Completion file: consumer file or completion file in accordance with the Environment Act linked to the bim model
- Sustainability: material passport (e.g. Madaster) from the bim model

Coordination
More complex construction processes and projects have led to new roles, characters and many consultants. But who is the construction director? Who makes consistency in design and construction? Who ensures that your principles are actually realized?
Drawing, calculating and arranging is our passion and specialty. We communicate, verify and coordinate with a BIM model that integrally records all solutions and agreements. Where different disciplines in the building process often do not understand each other, we feel right at home on the interfaces between architecture and construction, theory and practice, thinking and doing. Together with you, we control all facets of the project. The design, but also the costs, time, quality and operation. We encourage hands-on cooperation between those involved so that you get the best possible end result.
- Design coordination: we manage projects from content. We are hands-on construction engineers who use 3D bim to make problems transparent and solve them together.
- Integrated construction advice: our project leaders are construction generalists who stimulate the cooperation of all specialists involved.
- Risk-based approach: in construction, there is a world to be gained with risk management. We know how to make a plan feasible in the spirit of the design and identify risks early.
- Clash detection: identifying bottlenecks (clashes) in order to resolve these design errors.
- BIM coordination: bring together bim models from all disciplines and lead the process of alignment.
- Document management: manage and share documents in the cloud such as Docstream, Sharepoint, BIM360 Docs, Catenda and others.
- Issue management: manage all questions, comments and issues that occur during coordination in a system such as BIMcollab.
- Quality assurance: the bim model as the heart of all building information unlocks and depicts all quality aspects allowing you to see the forest for the trees again.
- Verification & validation (V&V): requirements and interfaces defined in Relatics, for example, can be linked to objects in the bim model.

Advise
Being green is okay. But being “good” is better.
Green. The word of the century. We are green, they are green, everyone is green. Green. It is so easily used: 'Of course, we too are green.' Look how easy that is. But what about being 'good'? What about doing 'good'?
The new meaning of less is more
Bim&Beyond does not engage in sustainability to be green. We do it because it is 'good.' For Bim&Beyond, a green building is a 'good' building. A beautiful building that is solid, comfortable and elegant. A building that goes beyond the checklist. A 'good' building is not limited to 'green' solutions that are less bad. This is no longer enough. A different way of thinking is now needed.
It is not the energy problem but the shortage of resources that is becoming our main environmental problem. Energy is plentiful; we have the sun and we live on an earth's crust full of possibilities. We just need to use the technical possibilities that are already there. However, “Less is more” takes on a new meaning, according to Bim&Beyond. No more over moderation in material use but efficient use of scarce resources. But also investing in a good and reusable shell and a building with architectural quality for now and later.
- Bim protocol: define contractual requirements of the bim process for the client
- Information delivery specification (ILS): specify what (digital) information the project partners must deliver to the client
- Machine learning (AI): teach a computer how to perform specific task and provide accurate results by identifying patterns.
- Parametric design
- Facade Engineering. The facade is the most representative and public component of any building. We use our expertise to offer integral and well thought-out solutions where the various requirements click together. Aesthetically and in terms of execution.
- Total engineering: maximum care with only one contract party for architecture, construction, building physics, sustainability, fire and installations. This guarantees you an optimal integral design. The responsibility for good coordination in the preparation is carried entirely by us.
- Second opinion. Sometimes you need a fresh look and a different perspective on a problem. When we are asked for a second opinion, it is not about 'redoing' drawings but about a critical analysis and consultation in order to achieve improvements together.
- Safety is an integral part of our advice. Bim&Beyond is certified according to the safety ladder step 2.
- Material passport: knowing what raw materials are in a building makes it easier to reuse them when the building is eventually demolished. But a materials passport also offers opportunities when renovating a building. Increasingly, people are looking at refurbishing products: this is more sustainable and often cheaper.
- Positive footprint. Almost every building pollutes the air, water, soil and damages biodiversity. What if we started purifying air, water and soil, creating biodiversity, generating more energy than we use? PositiveFootprint.nl offers tools to heal the world with our buildings.
- Circularity: The Netherlands is striving for a fully circular economy in 2050. To get there: measuring is knowing. We add material information and detachability to the model and link that information to MPG, GPR, Madaster, Breeam, Well, etc. This saves a lot of double work and provides insight into the degree of circularity at any time.
- Drawing management: all drawings quickly and structurally available.
- Condition measurement: link information from NEN2767 condition measurement or RgdBOEI inspection to the bim model and make it visual. 360-degree photography is also among the possibilities to make building information easily and efficiently accessible. Especially if no 3D model is available, such a virtual tour offers a solution.
- Facility Management (FM-BIM): an essential tool for tomorrow's Facility Management. The bim model as a digital maquette is used not only during construction but also during the operation of the building.
- As-built model: bim model representing how the structure was realized. Temporary information is removed and all elements contain verified information. The desired level of detail is determined per project. The as-built drawings can be derived from this model.
- As-maintained model: incorporate changes in the use of the building in the as-built model and use this digital twin in your operation. Link the model to data from building sensors, for example, and create a predictive twin that predicts when what maintenance is needed.